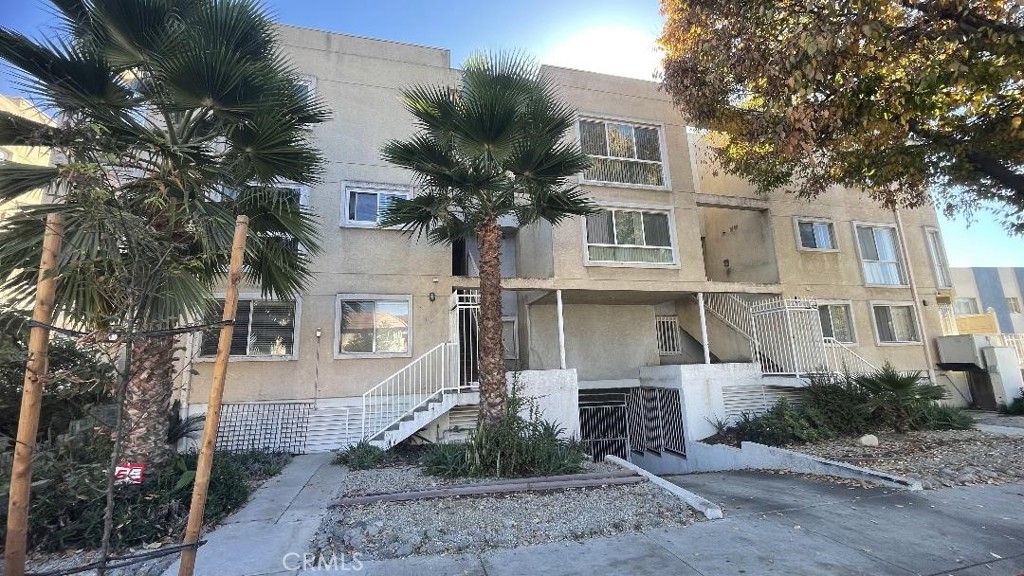116 W Maple Street, #32, Glendale, CA 91204
-
Listed Price :
$650,000
-
Beds :
2
-
Baths :
3
-
Property Size :
1,007 sqft
-
Year Built :
1992

Property Description
A two level condominium with 2B, 2 1/2 B. Both bedrooms upstairs is carpeted and has a door leading to a wall to wall patio with a view. 2nd bathroom
upstairs has a square spacious layout. Ist level are the kitchen and the 1/2 bathroom and living room with new installed linoleum flooring (underneath
is hardwood flooring. Kitchen has serving window to dinning area by the living room. Includes a subterranean 2 car parking space with extra storage.
Walking distance to Americana, Glendale Galleria, Car Dealership, Mall and Restaurants. Schools are rated A plus under Glendale Unified School District. Trip around town is transportation accessible. Best feature of the unit is a low monthly HOA dues. Condo is located in the Heart of Glendale. GREAT LOCATION.
Interior Features
| Laundry Information |
| Location(s) |
Electric Dryer Hookup, Gas Dryer Hookup |
| Kitchen Information |
| Features |
Tile Counters |
| Bedroom Information |
| Features |
All Bedrooms Up |
| Bedrooms |
2 |
| Bathroom Information |
| Features |
Bathtub, Separate Shower, Tile Counters, Tub Shower |
| Bathrooms |
3 |
| Interior Information |
| Features |
Multiple Staircases, Storage, Tile Counters, All Bedrooms Up |
| Cooling Type |
Central Air |
Listing Information
| Address |
116 W Maple Street, #32 |
| City |
Glendale |
| State |
CA |
| Zip |
91204 |
| County |
Los Angeles |
| Listing Agent |
Maxluis Dominguez DRE #01127789 |
| Courtesy Of |
Great American Homes & Loans |
| List Price |
$650,000 |
| Status |
Active |
| Type |
Residential |
| Subtype |
Condominium |
| Structure Size |
1,007 |
| Lot Size |
26,113 |
| Year Built |
1992 |
Listing information courtesy of: Maxluis Dominguez, Great American Homes & Loans. *Based on information from the Association of REALTORS/Multiple Listing as of Dec 3rd, 2024 at 2:21 PM and/or other sources. Display of MLS data is deemed reliable but is not guaranteed accurate by the MLS. All data, including all measurements and calculations of area, is obtained from various sources and has not been, and will not be, verified by broker or MLS. All information should be independently reviewed and verified for accuracy. Properties may or may not be listed by the office/agent presenting the information.

