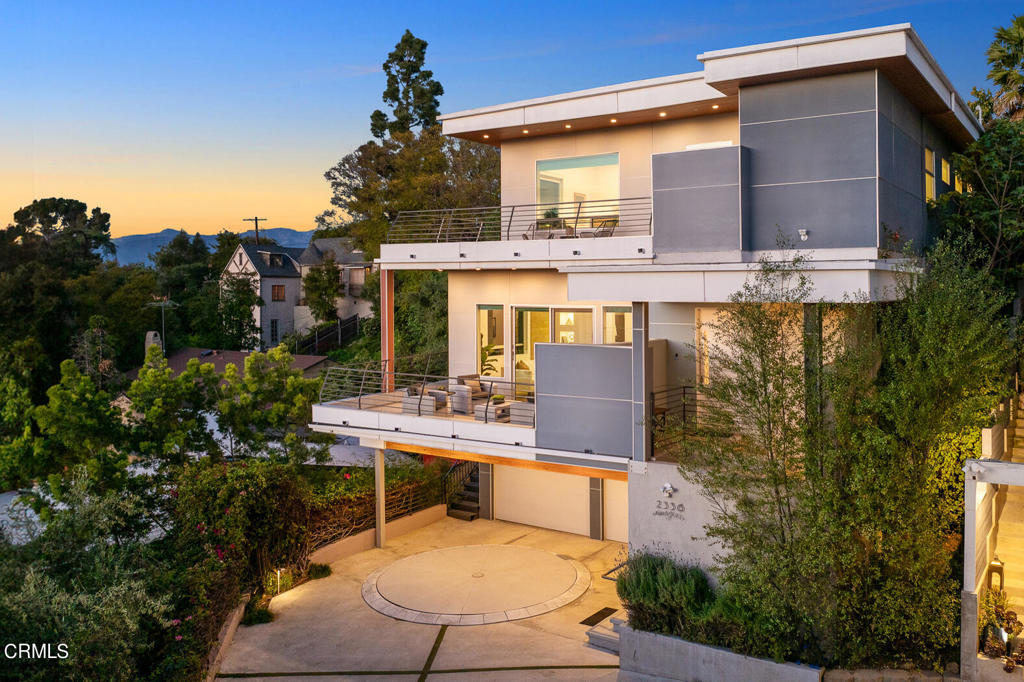2336 Hidalgo Avenue, Los Angeles, CA 90039
-
Listed Price :
$3,100,000
-
Beds :
4
-
Baths :
4
-
Property Size :
3,457 sqft
-
Year Built :
2014

Property Description
Perched atop Silver Lake, this stylish home features four bedrooms and four baths. Completed in December 2013 using top-notch contemporary materials, its spacious, open layout exudes luxury. Take in breathtaking panoramic views of the Silver Lake reservoir, mountains, Hollywood sign, and Observatory, spotlighted in a photo selected by the LA Times for an article on LA's luxury homes.Impressive features include a Car Turner, elevator, high ceilings, a 16.32 kW Tesla solar system with three Tesla Powerwalls, a whole home water softener/filtration system and an open-concept living/dining/kitchen area equipped with high-end appliances and a massive walk-in pantry. Additionally, there's a 400-square-foot media room or potential recording studio (not included in the home's square footage), a spa-like master bath with a steam shower and soaking tub, Hansgrohe faucets, Ernest Hemingway hardwood floors, and Porcelanosa tiles. For added convenience and sophistication, the home is smart-house ready, outfitted with security cameras and Nest thermostats. Outdoor living is enhanced by approximately 800 square feet of balconies. The exterior is constructed with Hardie cement boards for added durability.Conveniently situated near Whole Foods, libraries, restaurants, and shops, with easy access to downtown LA and The Americana.
Interior Features
| Laundry Information |
| Location(s) |
Laundry Room |
| Kitchen Information |
| Features |
Kitchen Island, Kitchen/Family Room Combo, Walk-In Pantry |
| Bedroom Information |
| Bedrooms |
4 |
| Bathroom Information |
| Features |
Bathtub, Dual Sinks, Multiple Shower Heads, Soaking Tub, Separate Shower |
| Bathrooms |
4 |
| Interior Information |
| Features |
Wet Bar, Breakfast Bar, Balcony, Breakfast Area, Elevator, High Ceilings, Open Floorplan, Pantry, Wired for Data, Wired for Sound, Walk-In Pantry, Walk-In Closet(s) |
| Cooling Type |
Central Air |
Listing Information
| Address |
2336 Hidalgo Avenue |
| City |
Los Angeles |
| State |
CA |
| Zip |
90039 |
| County |
Los Angeles |
| Listing Agent |
Antony Vafaie DRE #02211421 |
| Courtesy Of |
COMPASS |
| List Price |
$3,100,000 |
| Status |
Active |
| Type |
Residential |
| Subtype |
Single Family Residence |
| Structure Size |
3,457 |
| Lot Size |
7,295 |
| Year Built |
2014 |
Listing information courtesy of: Antony Vafaie, COMPASS. *Based on information from the Association of REALTORS/Multiple Listing as of Nov 24th, 2024 at 3:17 AM and/or other sources. Display of MLS data is deemed reliable but is not guaranteed accurate by the MLS. All data, including all measurements and calculations of area, is obtained from various sources and has not been, and will not be, verified by broker or MLS. All information should be independently reviewed and verified for accuracy. Properties may or may not be listed by the office/agent presenting the information.

