17442 Whiskey Meadows, Hesperia, CA 92345
-
Listed Price :
$511,451
-
Beds :
4
-
Baths :
3
-
Property Size :
2,070 sqft
-
Year Built :
2025
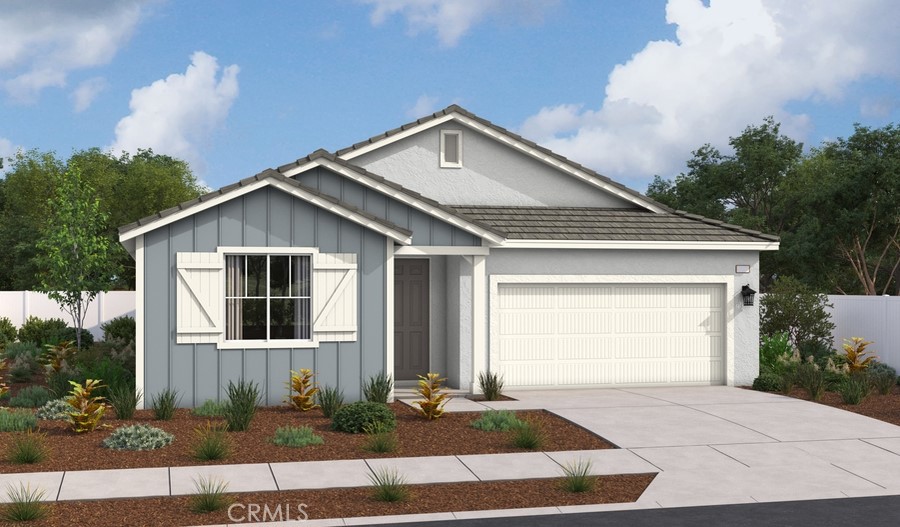
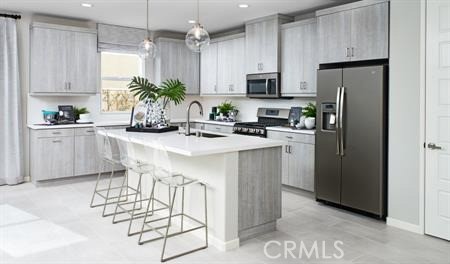
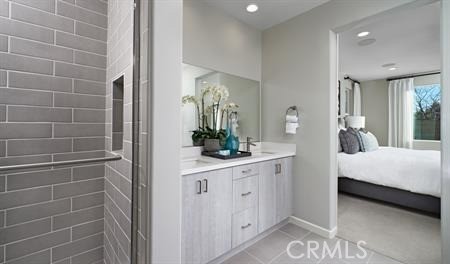
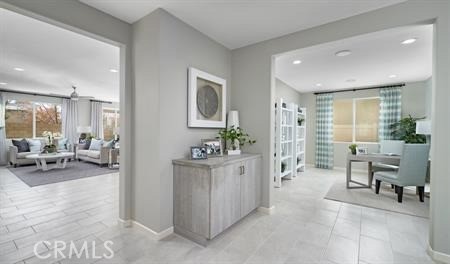
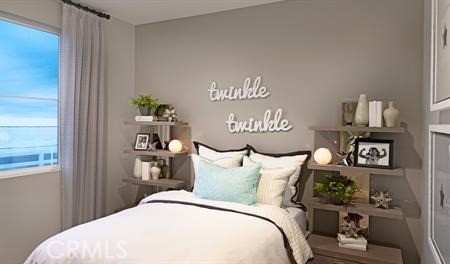
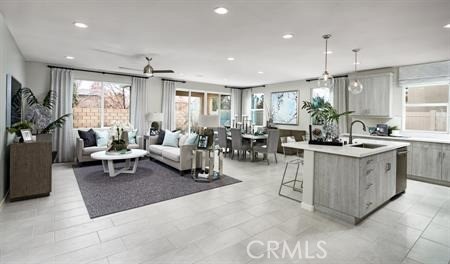
Property Description
The single-story Agate plan offers an open layout showcasing a spacious great room with an optional
fireplace and a well-appointed kitchen featuring a center island, roomy pantry and comfortable dining area.
An adjacent primary suite boasts an expansive walk-in closet and a private bath with a linen closet. A pair
of secondary bedrooms with a shared bath is perfect for family or guests.
Interior Features
| Laundry Information |
| Location(s) |
Washer Hookup, Electric Dryer Hookup, Laundry Room |
| Kitchen Information |
| Features |
Kitchen Island, Quartz Counters |
| Bedroom Information |
| Features |
All Bedrooms Down |
| Bedrooms |
4 |
| Bathroom Information |
| Features |
Dual Sinks, Separate Shower, Tub Shower, Walk-In Shower |
| Bathrooms |
3 |
| Flooring Information |
| Material |
Carpet, Laminate |
| Interior Information |
| Features |
Separate/Formal Dining Room, Open Floorplan, Pantry, Recessed Lighting, All Bedrooms Down |
| Cooling Type |
Central Air |
| Heating Type |
Central |
Listing Information
| Address |
17442 Whiskey Meadows |
| City |
Hesperia |
| State |
CA |
| Zip |
92345 |
| County |
San Bernardino |
| Listing Agent |
RANDY ANDERSON DRE #00692325 |
| Courtesy Of |
RICHMOND AMERICAN HOMES |
| List Price |
$511,451 |
| Status |
Active |
| Type |
Residential |
| Subtype |
Single Family Residence |
| Structure Size |
2,070 |
| Lot Size |
5,739 |
| Year Built |
2025 |
Listing information courtesy of: RANDY ANDERSON, RICHMOND AMERICAN HOMES. *Based on information from the Association of REALTORS/Multiple Listing as of Apr 1st, 2025 at 11:51 PM and/or other sources. Display of MLS data is deemed reliable but is not guaranteed accurate by the MLS. All data, including all measurements and calculations of area, is obtained from various sources and has not been, and will not be, verified by broker or MLS. All information should be independently reviewed and verified for accuracy. Properties may or may not be listed by the office/agent presenting the information.






