2764 Outpost Drive, Los Angeles, CA 90068
-
Listed Price :
$3,295,000
-
Beds :
4
-
Baths :
3
-
Property Size :
1,662 sqft
-
Year Built :
1941
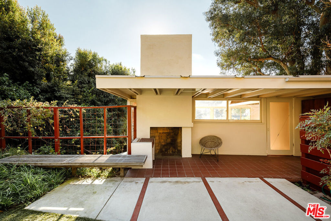
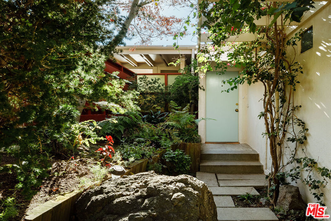
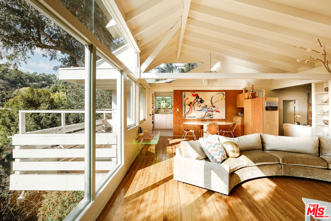
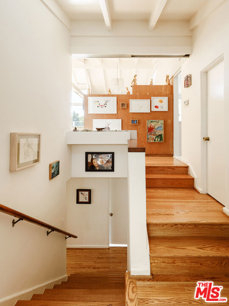
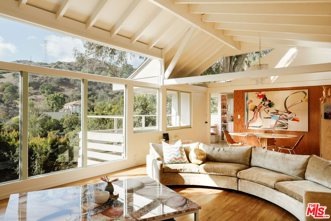
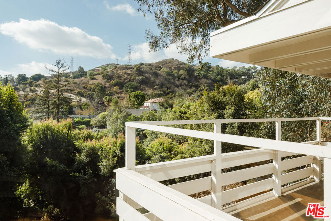
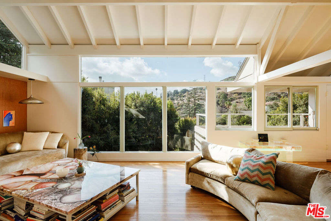
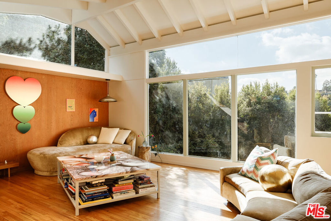
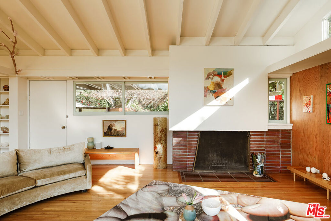
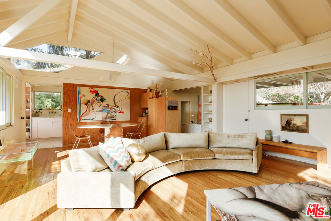
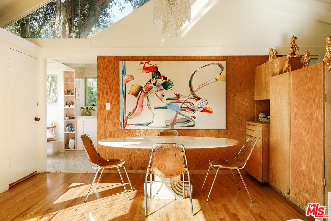
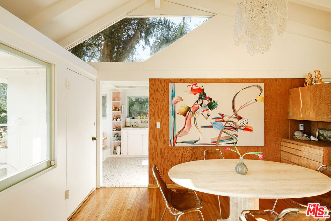
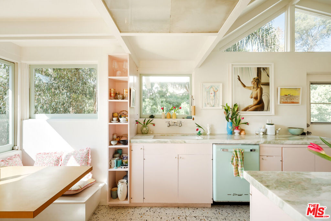
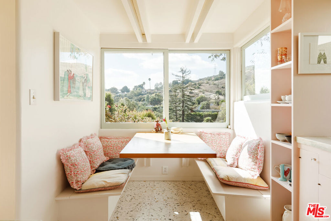
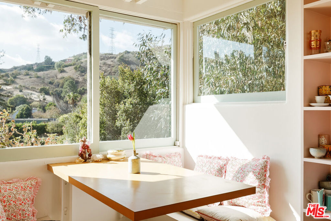
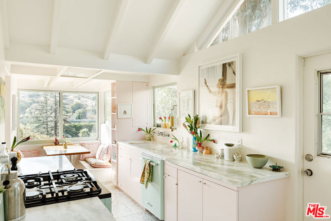
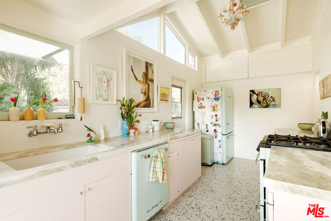
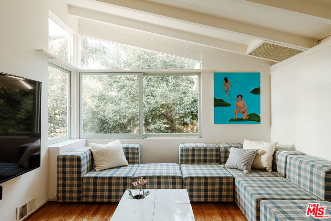
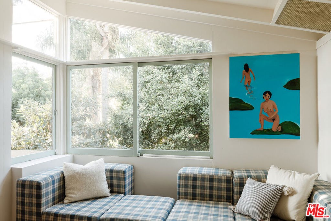
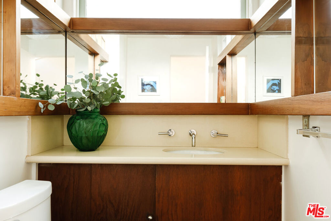
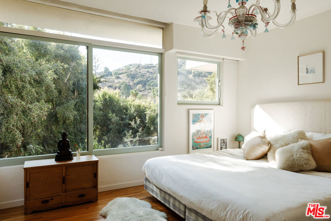
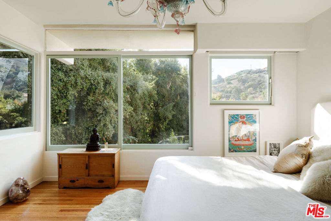
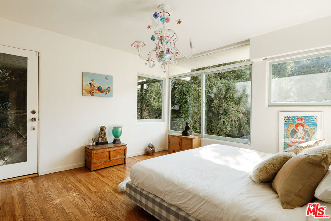
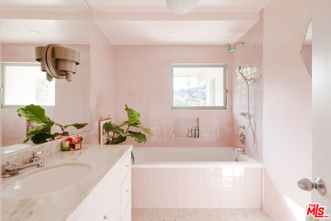
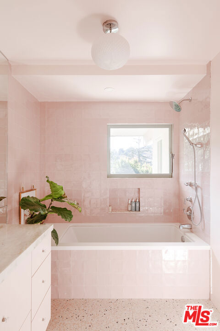
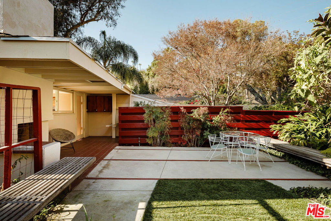
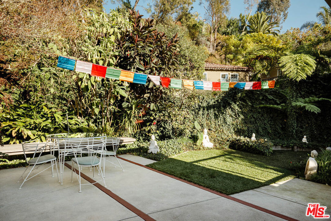
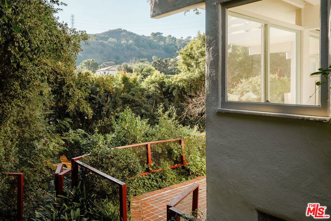
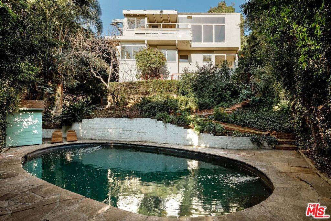
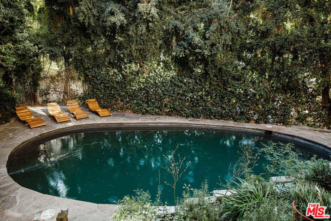
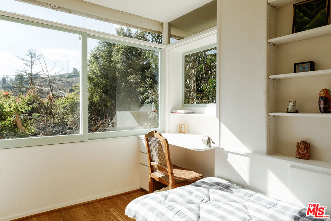
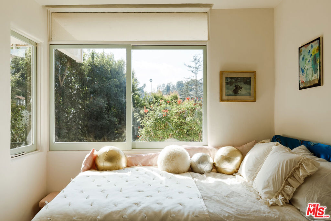
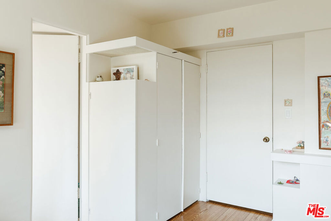
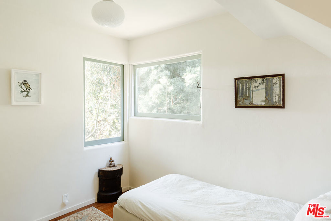
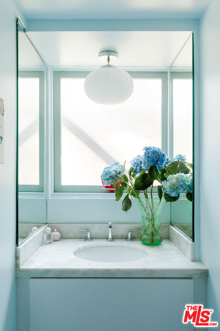
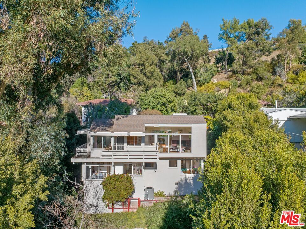
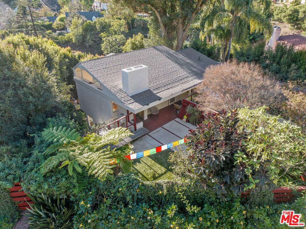
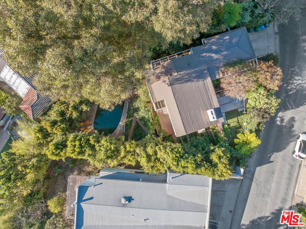
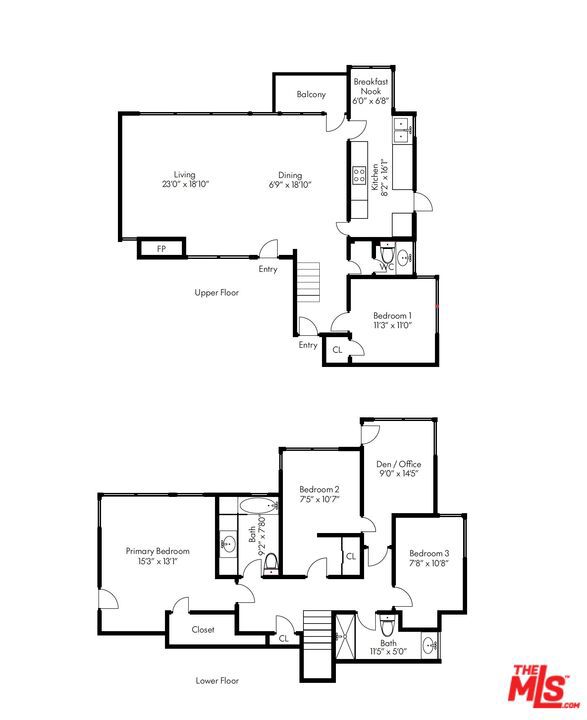
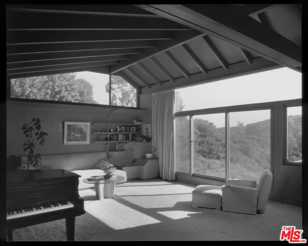
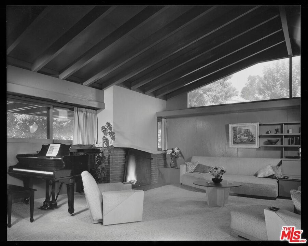
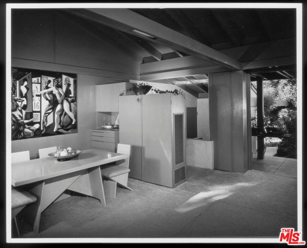
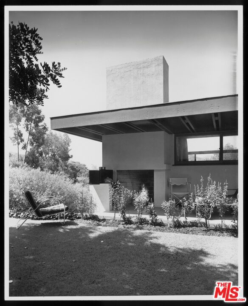
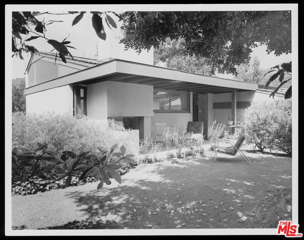
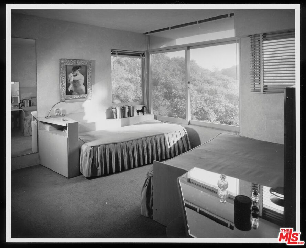
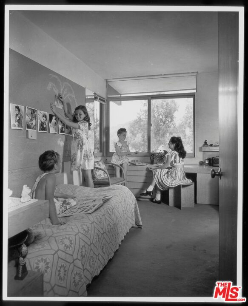
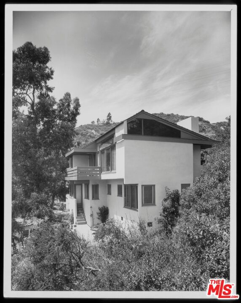
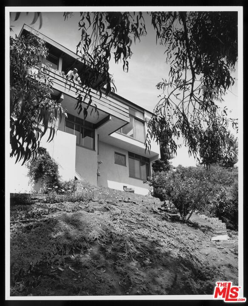
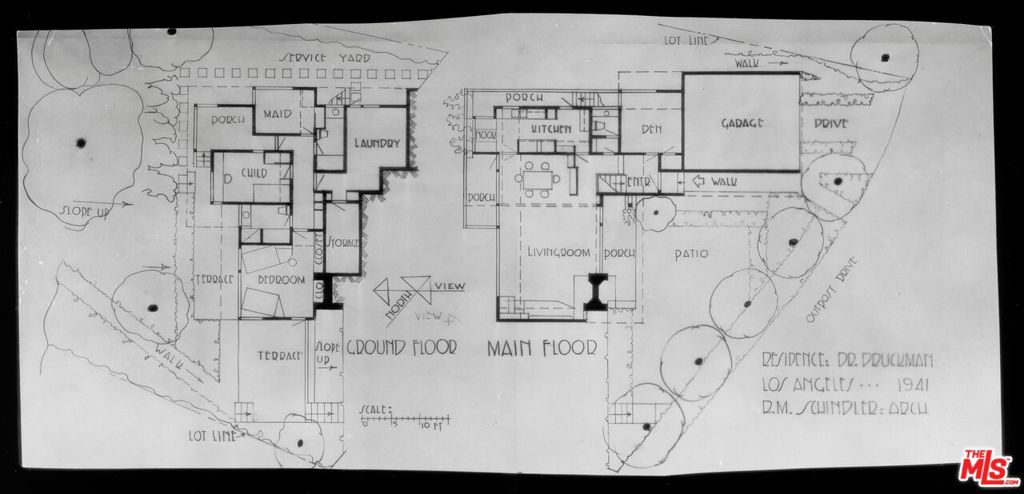
Property Description
The Druckman Residence, designed by Rudolph Schindler in 1941, is one of the most distinguished examples of modern architecture. Dr. Jacob S. Druckman and his wife Margaret asked the architect for a house with privacy and plenty of natural light and the result is a classic example of Schindler's mastery of geometry and balance, tucked into the secluded Outpost Estates of the Hollywood Hills. The residence is accessed through a gate leading to a private Japaneese style garden. Upon entry, visitors are greeted by an expansive, open-plan living and dining area, seamlessly connected to the kitchen, with a split-level transition to a powder room and guest bedroom. Descending a few steps, one enters a private suite of three bedrooms, along with additional den or office space, complete with built-in desk and access to the outdoors. Two newly designed bathrooms in pink and in blue harmonize with the 1941 color scheme of the house and the sage green wooden window frames. The heart of the house is its main living space, with its soaring, beamed ceiling and large windows along the southern facade which flood the area with natural light, framing picturesque views of the surrounding hillside. Trapezoidal clerestory windows at either end follow the atypical post-and-beam structure of the roofline. The original fireplace anchors the living space, extending out to the yard with an exterior fireplace that creates a cohesive indoor-outdoor connection. Schindler's original built-in cupboards separate the entrance from the dining area with its adjoining balcony, while the kitchen features an original built-in breakfast nook, perfectly situated to take in the surrounding views through a large glass window. The completely renovated kitchen has marble countertops in light green and pink tones which complement the light pink cabinetry outfitted with new high-end appliances. The residence is built into the hillside, the back of the house anchored into the terrain, creating natural privacy that allows all rooms to open to an expansive garden and oval-shaped pool at the lower level. A real estate company named Richard Neutra in an advertisement in 1964 as the architect, which may or may not align with his direct involvement. As the LA Times wrote in 1948, "the whole house seems to be part of the landscape, fitting perfectly as it does into the contour of the lot Schindler planned it that way, designing the house in terms of its surroundings, the furniture in terms of the house, achieving a unified, balanced home." Schindler's original design has been preserved while incorporating modern amenities and updated bathrooms in the spirit of the architect and his idea of a unified "Gesamtkunstwerk". The renovations include three new bathrooms, renovated kitchen and brand new appliances, refinished hardwood floors throughout, new hardwood floors downstairs, creating an en suite master bedroom and private bath downstairs and a new walk-in closet in the primary bedroom. Privacy and security have been enhanced with a newly installed fence and gate and alarm system, while the landscaping has been redone and rejuvenated with drought-tolerant California native plants. The renovation also includes new roof, upgraded plumbing and electrical systems, updated HVAC system and tankless water heater. The pool has also been updated with pebble tec and a new storage house for the pool equipment.
Interior Features
| Bedroom Information |
| Bedrooms |
4 |
| Bathroom Information |
| Bathrooms |
3 |
| Flooring Information |
| Material |
Wood |
| Interior Information |
| Features |
Breakfast Area, Walk-In Closet(s) |
| Cooling Type |
Central Air |
| Heating Type |
Central |
Listing Information
| Address |
2764 Outpost Drive |
| City |
Los Angeles |
| State |
CA |
| Zip |
90068 |
| County |
Los Angeles |
| Listing Agent |
Lilian Pfaff DRE #02012794 |
| Co-Listing Agent |
William Baker DRE #01931658 |
| Courtesy Of |
Modern California House |
| List Price |
$3,295,000 |
| Status |
Active |
| Type |
Residential |
| Subtype |
Single Family Residence |
| Structure Size |
1,662 |
| Lot Size |
6,917 |
| Year Built |
1941 |
Listing information courtesy of: Lilian Pfaff, William Baker, Modern California House. *Based on information from the Association of REALTORS/Multiple Listing as of Feb 22nd, 2025 at 2:14 AM and/or other sources. Display of MLS data is deemed reliable but is not guaranteed accurate by the MLS. All data, including all measurements and calculations of area, is obtained from various sources and has not been, and will not be, verified by broker or MLS. All information should be independently reviewed and verified for accuracy. Properties may or may not be listed by the office/agent presenting the information.

















































